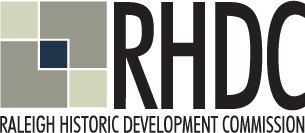The mission of the Raleigh Historic Development Commission is to identify, preserve, protect, and promote Raleigh’s historic resources.
Our Mission
West Raleigh Historic District
Developed from the 1920s through 1956
An early automobile suburb associated with the growth of North Carolina State University
Located north of North Carolina State University, West Raleigh features an eclectic mix of nationally popular styles and vernacular forms common to suburbs developing in the first half of the twentieth century. The district contains buildings designed by prominent area architects, including William Henley Deitrick, Milton Small, Thaddeus Hurd, and F. Carter Williams. Most houses date from the late 1920s into the post-World War II era; these dwellings are primarily in the Colonial Revival, Craftsman, Period Cottage, Minimal Traditional, and Ranch styles. Brick buildings housing professional, retail, and light manufacturing concerns located along Hillsborough Street are in the Moderne style or more utilitarian forms. Churches in the district are brick Gothic Revival or Modernist buildings. In the center of the neighborhood is the WPA-era Raleigh Little Theatre (and additions) and the Amphitheatre and Rose Garden, which occupies the original site of the state fairgrounds.
Unlike other suburban developments like Cameron Park, Boylan Heights, and the neighborhoods around Five Points, all of which grew up along the streetcar line, West Raleigh developed in large part because of the rise in the automobile ownership in the early twentieth century.
History
The district encompasses several platted suburbs laid out for the most part in the interwar period, developed in stages in the next decades, and almost fully built out by 1956. Before the suburban development, this was mostly farmland. The state fairgrounds occupied fifty-five acres here before relocating west of Blue Ridge Road in 1926. The horse-racing oval is still apparent at Raleigh Little Theatre, erected on the old fairground site. The North Carolina Agricultural Experiment Station, established in 1877, occupied another thirty-five acres southwest of the fairgrounds, using the acreage as test plots for crops. A model farmhouse, laboratory, plant house, and barn were built for the station in 1886. The model farmhouse, which doubled as the experiment station superintendent's home, remains at its original location at 2714 Vanderbilt Avenue.
In 1915, W. C. Riddick and Carroll L. Mann, engineering professors at State College, surveyed and platted the first development, Fair-Ground Heights, located northeast of the state fairgrounds. Additional subdivisions platted from the mid-1910s and on include Bedford Heights, Harris-Chamberlain, Bagwell, College Crest, and Blue Moon Ridge. In the 1920s, Carroll Mann platted Wilmont, advertised as "Raleigh's newest and most modern subdivision development for the Ideal home," and Fairmont at the site of the state fairgrounds.
These subdivisions and later extensions developed slowly at first, but the post-World War II period brought a building boom. The district owes much of its growth to the North Carolina College of Agricultural and Mechanical Arts, established in 1887 and now known as North Carolina State University. Professors and others associated with the land-grant college built in the neighborhood and students rented dwellings and apartments. West Raleigh remains a mixture of owner-occupied houses and rental houses for students. Businesses and churches in the district have enjoyed a close relationship with the school, its students, and faculty.
Maps
 |
West Raleigh in the 21st Century
 Photo by Michael Zirkle Photography Photo by Michael Zirkle Photography |

