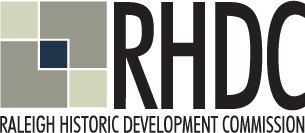The mission of the Raleigh Historic Development Commission is to identify, preserve, protect, and promote Raleigh’s historic resources.
Our Mission
Cameron Park Historic District
In 2022 the Cameron Park Neighborhood Association renamed their neighborhood Forest Park. The following is from the National Register Nomination form.
Developed 1910 through 1930s
The most upscale of Raleigh's three early-twentieth-century suburbs, unabashedly aimed at the white upper-middle-class
Cameron Park developed at the same time as Glenwood-Brooklyn and Boylan Heights suburbs. While those two developments attracted a cross-section of the white middle-class by offering houses of varying sizes and prices, Cameron Park exclusively sought the upper-middle class. The resulting population included a number of local business owners and leaders as well as other professionals, including professors, lawyers, and government officials.
Three ravines cut through Cameron Park, defining the landscape and creating parkland interspersed with the residential blocks. The street plan features a traditional grid with curvilinear areas around the ravines in the northeast section. Mid-block alleys separate service areas from public spaces and provide access to backyard garages. The varied topography means that some front yards are terraced while others are flat; similarly, some houses stand high above the parks while others are level with the open spaces.
The neighborhood is architecturally varied, featuring transitional Queen Anne/Colonial Revivals and purer Colonial Revivals, as seen elsewhere in Raleigh. Additionally, large bungalows and eclectic styles like Georgian Revival, Tudor Revival, and Mission Revival, as well as other Spanish-influenced stuccoed houses are present. Despite the stylistic variety, houses are uniformly large and upscale for their period.
History
The Parker-Hunter Realty Office marketed and sold parcels in Cameron Park beginning in 1910, a few years after the start of development in Glenwood-Brooklyn and Boylan Heights. As in those neighborhoods, developers used restrictive deed covenants to stipulate the minimum cost of houses, delineate setbacks from the street, and exclude African Americans from residing in the neighborhood except as live-in domestic employees. Advertisements for Cameron Park openly recruited socially ambitious upper-middle class residents to the neighborhood, and parcel prices and minimum house values were significantly higher than those of Glenwood-Brooklyn or Boylan Heights. Cameron Park's higher prices were no deterrent to brisk sales, however, and the company made a considerable profit.
Development began along Hillsborough Street and moved northward. Hillsborough Street's status as a major thoroughfare, as well as the streetcar line that extended along the street from downtown to Pullen Park, made these parcels attractive. In 1927, another section of the neighborhood opened for sale, north of Park Street in the northeast corner of the development. This section is slightly less upscale than the early portion, featuring more level parcels and lacking service alleys. Houses in this area are more modest as well.
Also in the late 1920s, two schools were built to serve the neighborhood: the Jacobethan/Tudor Revival Wiley School and Romanesque Revival Needham Broughton High School. Both are distinctive, architect-designed buildings.
The neighborhood experienced a downturn in the middle of the twentieth century as original homeowners passed away and their dwellings were converted to rental housing serving students and fraternities at nearby North Carolina State College. As early as the late 1950s, however, demand for owner-occupied housing picked up again, particularly in response to expansion by the college, later North Carolina State University, in the late 1950s through the 1960s. Cameron Park has returned to a stable, owner-occupied neighborhood.
Maps
 |
Cameron Park in the 21st Century
 Photo by Michael Zirkle Photography Photo by Michael Zirkle Photography |

